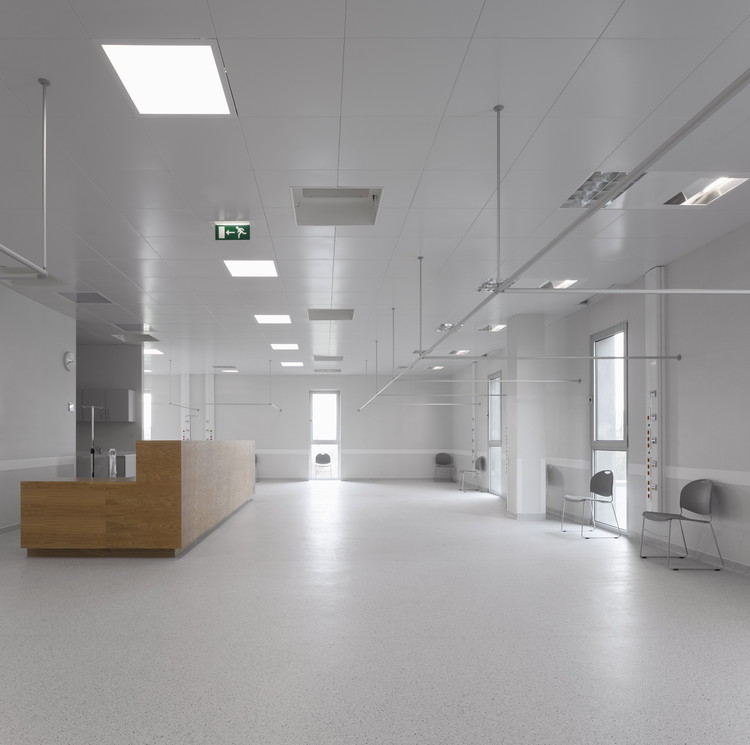

Text description provided by the architects. The Hospital of Amarante is located on a plot of land of mild relief. Its program combines the uses of an outpatients’ department with those of an emergency department. Each one has its own access. The outpatient clinic, to the north, is on the ground floor; the emergency ward, to the west, is on floor -1.

The building, four storeys high, is shaped like a rectangle, formed by a grid of independent volumes, interconnected by a longitudinal axis. The interstitial spaces between the volumes create two types of patios: closed on the inside and open to the outside.


















































